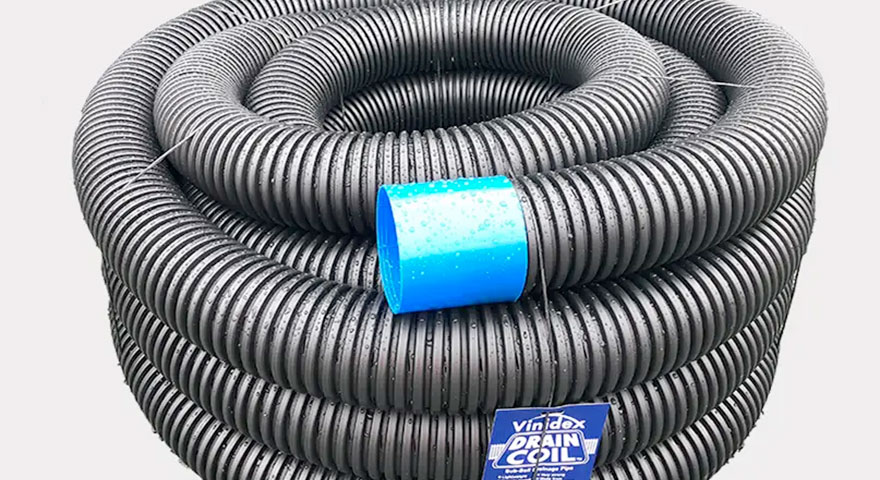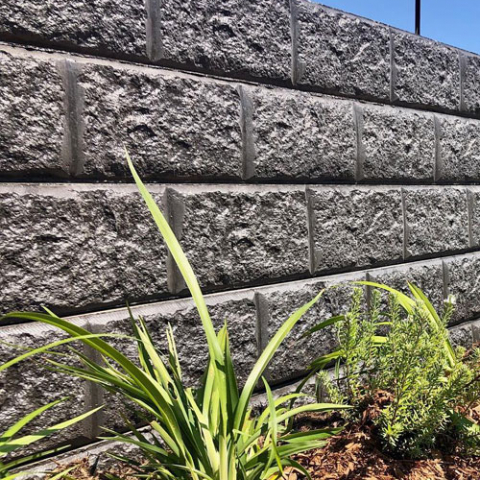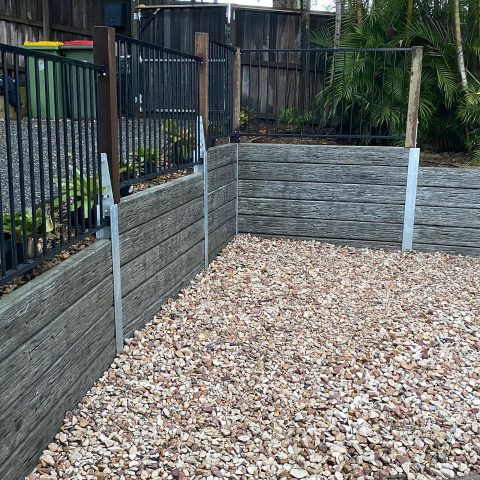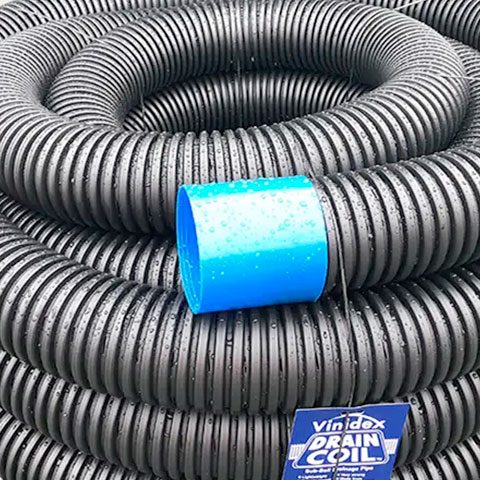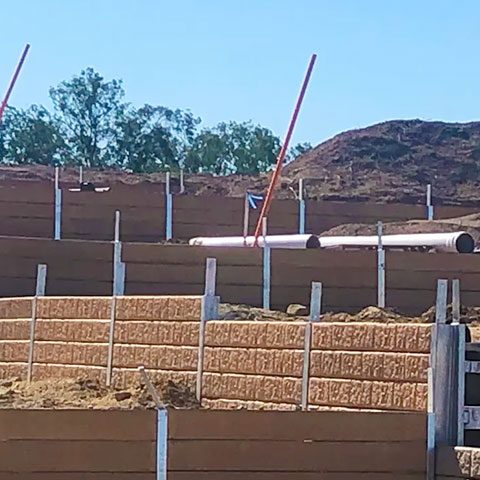Why drainage is so important when building a retaining wall
1 Aug 2024Retaining walls are a common structural feature that many people hardly notice and even fewer appreciate for the engineering marvels that they are. Above ground, their exposed surfaces appear as a simple wall that you would find in any common structure but if not properly designed and constructed, they could easily fail, leading to major property damage and potentially severe injuries or loss of life.
What is a retaining wall?
A retaining wall is a vertical or near-vertical structure (greater than 70 degrees) that is used to maintain a difference in ground level. This is generally along a lateral front to resist the lateral pressure of the soil that is is being restrained and stabilised.
Their construction is governed nationally under Australian Standard, AS4678 – Earth Retaining Structures which defines them as being taller than 0.8m but less than 15m in height and being 70 degrees or greater in angle. This is to prevent them from being confused with other forms of revetment structures that must meet their own set of regulations.
Regulations governing retaining wall construction and engineering
While AS4678-2002 – Earth Retaining Structures, sets the overall standards for retaining walls in Australia it should be noted that regulations:
AS/NZ1170.0-2002 Structural design actions – General principles
AS/NZ1170.0-2011 Structural design actions – Wind actions
AS3600-2009 Concrete structures
AS/NZ2312-2002 Guide to the protection of structural steel against atmospheric corrosion by the use of protective coatings.
Can also come into play during the designing and construction of retaining walls, depending on location and specific applications.
In addition to this, most municipalities, states and regions also have their own standards that may be more but not less stringent than the national mandates. The reason for this rather large amount of regulation is that they are load-bearing structures that are often found in high-traffic localities or areas of occupation. If they are not properly designed and constructed, retaining walls present the potential for disaster.
How are concrete sleeper retaining walls constructed?
Available in a wide variety of colours and finishes, concrete sleeper retaining walls are considered by many to be the most versatile, stable and simple form of retaining wall to construct. Provided proper engineering guidelines are followed they can be built reasonably quickly and far exceed the mandated 60-year lifespan that is required in virtually all locations.
The process begins by assessing the site and determining the nature of the area to be stabilised. This could include factors like determining the composition of and the load-bearing abilities of the native soil, its permeability and other physical characteristics.
After determining the suitability of the build site and the client’s desired design aesthetics, a construction plan will be created for approval prior to construction.
The first step in actually constructing the retaining wall is to clear adequate space. There must be a minimum of 300mm of free space behind the wall site to allow for proper backfill and the installation of a drainage system. The site must be leveled and if a footer is to be installed below ground level excavation will need to be performed at this time.
Next, holes will need to be bored for the support posts. The exact dimensions of these post holes will depend on the nature of the supporting soil and the height of the wall. An engineer should always be consulted in determining these matters.
Now the galvanized H-posts and any needed corner posts can be placed and concrete and cement can be used to secure them in proper position and the footing poured. Once the concrete has been allowed to properly cured, the concrete sleepers can be constructed into a wall.
Most people would believe that the most important parts of the project are now finished. This is far from the truth. As is often the case in construction projects of all types, what is truly significant is often hidden from plain site.
Behind the wall, a drain system must be placed to prevent water from pooling and undermining the structural integrity of the wall. The first step in this process is the placing of agi pipe covered with appropriate geotextile fabric and backfield around with suitable aggregate. This allows water to be collected and channeled safely away.
The surface above the wall should also be solid with a layer of geotextile fabric to prevent surface flow infiltration. It may also be advised that a surface drain be installed to channel water away from the wall.
Why drainage is important when building a retaining wall?
Why drainage is important when building a retaining wall? In the words of the Queensland Building and Construction Commission, “inadequate drainage behind the retaining wall is probably the largest contributor to walls failing…”. Water pooling or soil becoming saturated due to poor drainage can more than double the pressure that the retaining wall must support. While there are significant safety factors calculated into retaining wall design regulations – without proper drainage, eventually the wall will fall.
This due to a number of factors. Native soil is fairly stable but will expand when saturated with water and lose it’s stability and flow. This will greatly increase the lateral pressure against the wall. Allowed to pool, water will undermine the foundation of the wall creating voids allowing for saturated soil to flow causing subsidence and eventually compromising the wall.
The one place not to scrimp is on the drainage system for your retaining wall. Don’t be tempted to cut corners by using plastic pipes that are only suitable for landscaping projects. It can eventually lead to disaster. Use quality Agi pipe and establish needed layering with geotextile fabric and use only recommended grades of gravel aggregate. Be sure that it is constructed exactly as designed.
Managing water flow can be a tricky business. Too much drop on a pipe or drain can be more detrimental than too little. Too coarse or fine a backfill material can lead to settling issues or result in water being dissipated at a suitable rate putting additional pressure on the wall. A properly designed and installed drainage system is one of the most important features that your concrete sleeper retaining wall can have to ensure it lasts.
